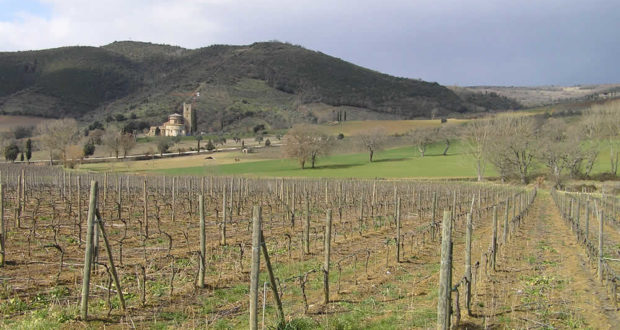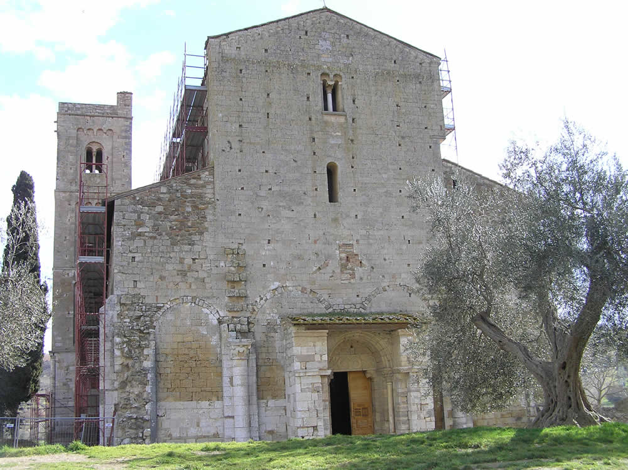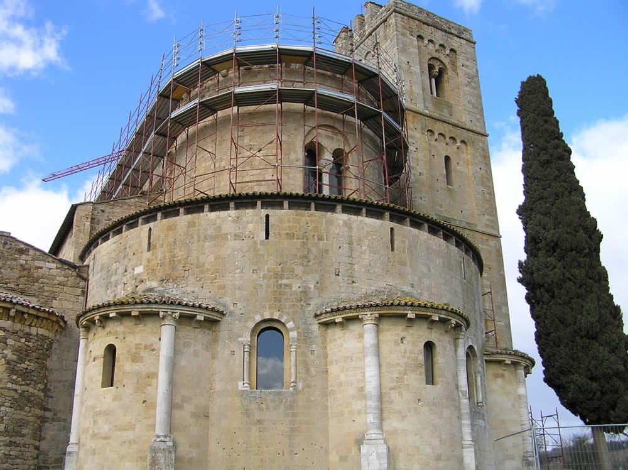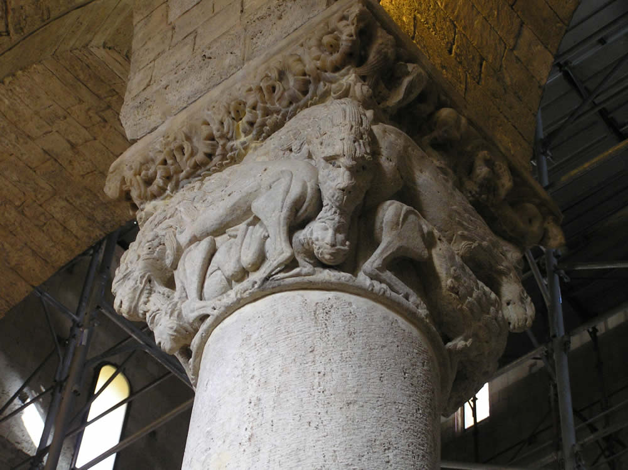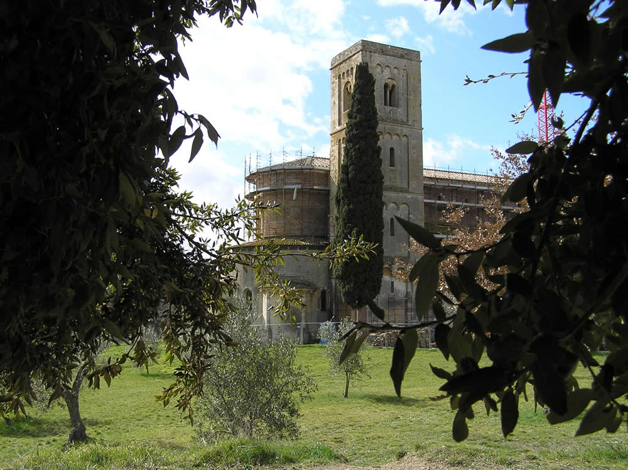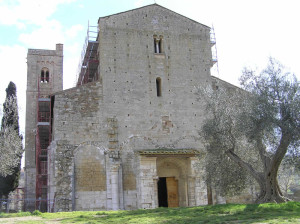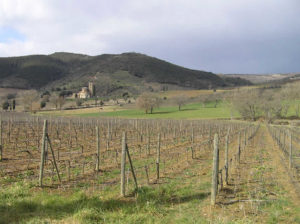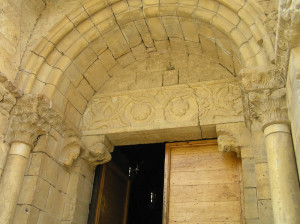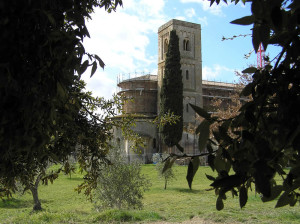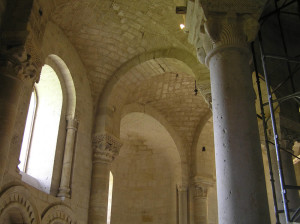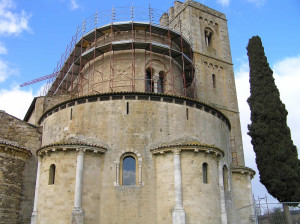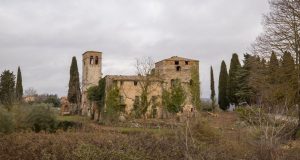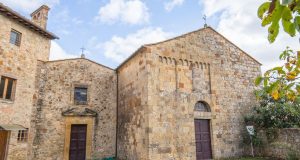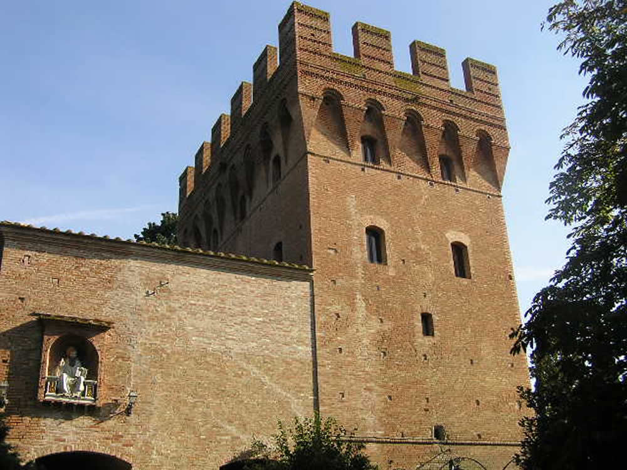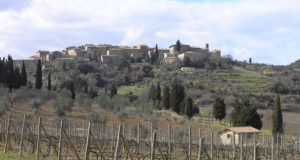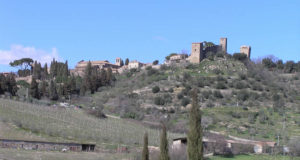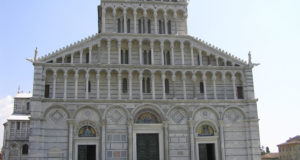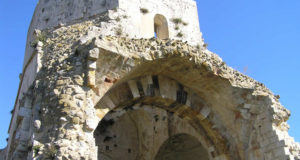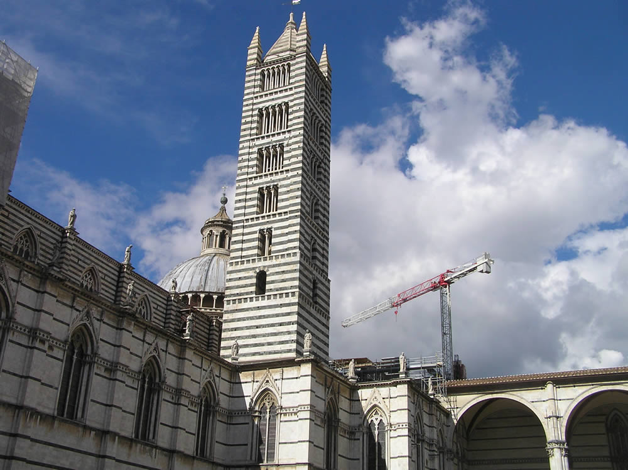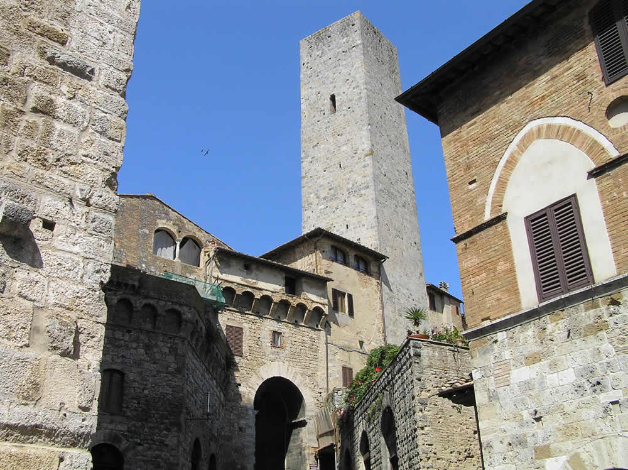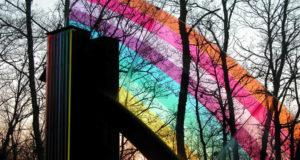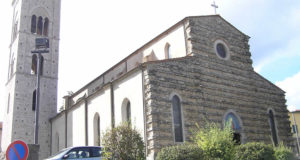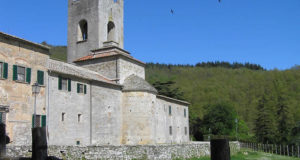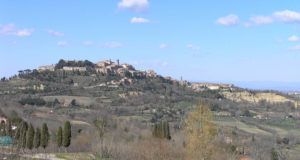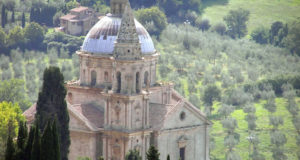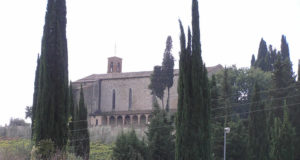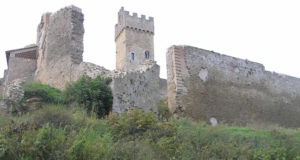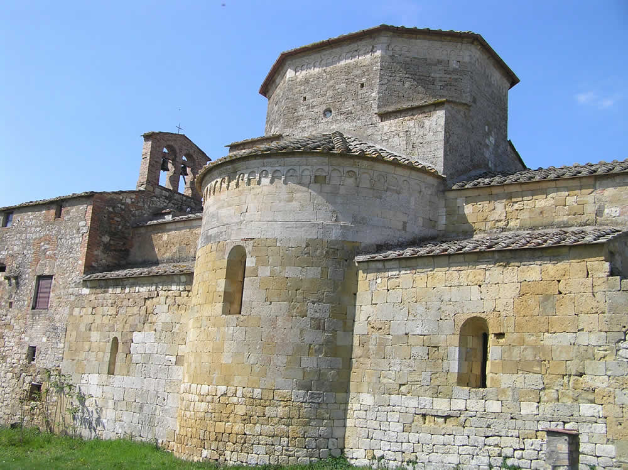![]() Français
Français ![]() Deutsch
Deutsch ![]() Español
Español ![]() Italiano
Italiano
The Abbey of Saint Antimo is located about 18 km from Montalcino, near Castelnuovo dell’Abate. To get there take the road that from Montalcino goes toward Seggiano and Monte Amiata, shortly before arriving in Castelnuovo dell’Abate, turn right and you soon reach the Abbey.
HISTORY
Sant’Antimo is truly a beautiful abbey built in travertine, beautiful is also the landscape that surronds it, but what is surprising is the interior of the church really impressive. Tradition attributes the founding of the Abbey of Sant’Antimo to Charlemagne, though the first reliable documentation is an act of the Emperor Louis the Pious (813).
During the ninth century, thanks to donations and the purchase of the imperial relics of St. Anthony, the abbey consolidated its prestige, and in the eleventh century, thanks to its proximity to via Francigena, found himself placed in the system of major European pilgrimage routes. The activity of providing shelter and assistance to the pilgrims helped to increase the number of donations to the abbey, which became one of the most important monasteries of Tuscany, with its property that extends into Siena and Maremma.
Thanks to generous donations made to the abbey by Count Bernardo degli Ardengheschi, in the years after 1117 was built a new abbey church, known as the Carolingian chapel, which is still visible today. The main evidence of the Italian and European Romanesque culture, derived from order of the Benedictines of Cluny (France), are concentrated within this new building.
The heavy expenses incurred in building the new church brought about a dangerous economic situation, already documented in 1163. This marked the beginning of the decline of the Benedictine abbey, it was entrusted, in 1291, in the hands of the monks of the order of William II and finally suppressed by Pope Pius II in 1462 and incorporated in the new diocese of Montalcino.
A WONDERFUL ABBEY
This abbey, more than any other building in Tuscany, has a profound resemblance to the French style, greatly mediated, however, by the local traditional architectural style and influenced by the artistic culture of Lombardy.
Characteristic of Sant’Antimo it’s the type of stone used in the construction, a particular quality of travertine, which gives the structure a charm of brightness and transparency. Onyx is instead been used in architectural decoration.
The facade is very simple, has a lancet (monofora) asymmetrical, surmounted by a mullioned window and a high crown with arches. Below are the remains of a porch and the portal of the second half of the thirteenth century. With the lintel of the twelfth century, that holds the name of the architect of the church, the monk Azzone. The massive square bell tower complete the exterior structure of the Abbey.
We continue our visit inside the Abbey.
THE INTERIOR OF THE ABBEY
The layout of the basilica with three naves, the walkway and the radiating chapels, is similar to the great pilgrimage churches of French-style, as are the upward part of the nave and the decorations in relief with geometric and phytomorphic shapes of exceptional quality. Among them being the capital with Daniel and the lion attributed to the Master of Cabestany, at the time active in several European cities.
Draws Lombard art, instead, the alternating between columns and cruciform columns, as well as some of the decorative elements, such as the capitals of the walkway and the bell tower.
The interior of the 42.40 meter long church has three naves divided by columns which alternate with a cruciform pillar at each group of three. While the capitals are beautiful, some in onyx, among which the capital of “Daniel among the lions” (the second on the right) attributed to the Master of Cabestany is noteworthy, as already mentioned.
The roof of the middle nave has exposed beams, while the side aisles have ribbed vaults. The right aisle is wider than the left and both shrink significantly after the sixth arch.
APSE
The semicircular apse has the upper part which forms the curvilinear head of the median nave and is illuminated by a mullioned window. The lower part also semicircular forms a peribole open for seven arches towards the middle nave and which has three semicircular apses towards the outside.
In peribolus within two blind arches of the apse are two frescoes by Spinello Aretino (early fifteenth century) representing the Holy Pope and San Sebastian. Down the aisle on the left is the Bell Tower, with a three-apse chapel, while the right side of the aisle to the altar height is entered in the sacristy which has frescoes of the fifteenth century.
To the right of the main altar opens a stairway leading to a small rectangular crypt, the altarpiece of the crypt is a Roman tombstone (347 AD).
BIBLIOGRAPHY
- AA. VV. “Toscana” Guide Rosse Touring Club Italiano, 2007
- Busonero Federico, cur. Sanciaud Azanza A. “Sant’Antimo” 2003, Polistampa
- Tigler, Guido “Toscana romanica” Jaca Book, Milano, 2006
- Singleton Kate, cur. Ruffa G. “Montalcino e Montepulciano. Val d’Orcia e dintorni” 2001, Slow Food
- AA. VV. “Montalcino, Sant’Antimo, San Quirico, Bagno Vignoni e Radicofani” 2012, KMZero
- Chironi Giuseppe, Dondoli Francesco “Val d’Orcia, Castiglione d’Orcia, Montalcino, Pienza, Radicofani, San Quirico d’orcia” 2003, Aska Edizioni
- Detail of a capital, Abbey of Sant’Antimo, Montalcino, Siena. Autor and Copyright Marco Ramerini
- Abbey of Sant’Antimo, Montalcino, Siena. Autor and Copyright Marco Ramerini
- Abbey of Sant’Antimo, Montalcino, Siena. Autor and Copyright Marco Ramerini
- The Portal, Abbey of Sant’Antimo, Montalcino, Siena. Autor and Copyright Marco Ramerini
- Abbey of Sant’Antimo, Montalcino, Siena. Autor and Copyright Marco Ramerini
- The interior, Abbey of Sant’Antimo, Montalcino, Siena. Autor and Copyright Marco Ramerini
- The Apse, Abbey of Sant’Antimo, Montalcino, Siena. Autor and Copyright Marco Ramerini
- The front of the Abbey of Sant’Antimo, Montalcino, Siena. Autor and Copyright Marco Ramerini
 Borghi di Toscana Guida ai borghi e ai paesaggi della Toscana
Borghi di Toscana Guida ai borghi e ai paesaggi della Toscana
